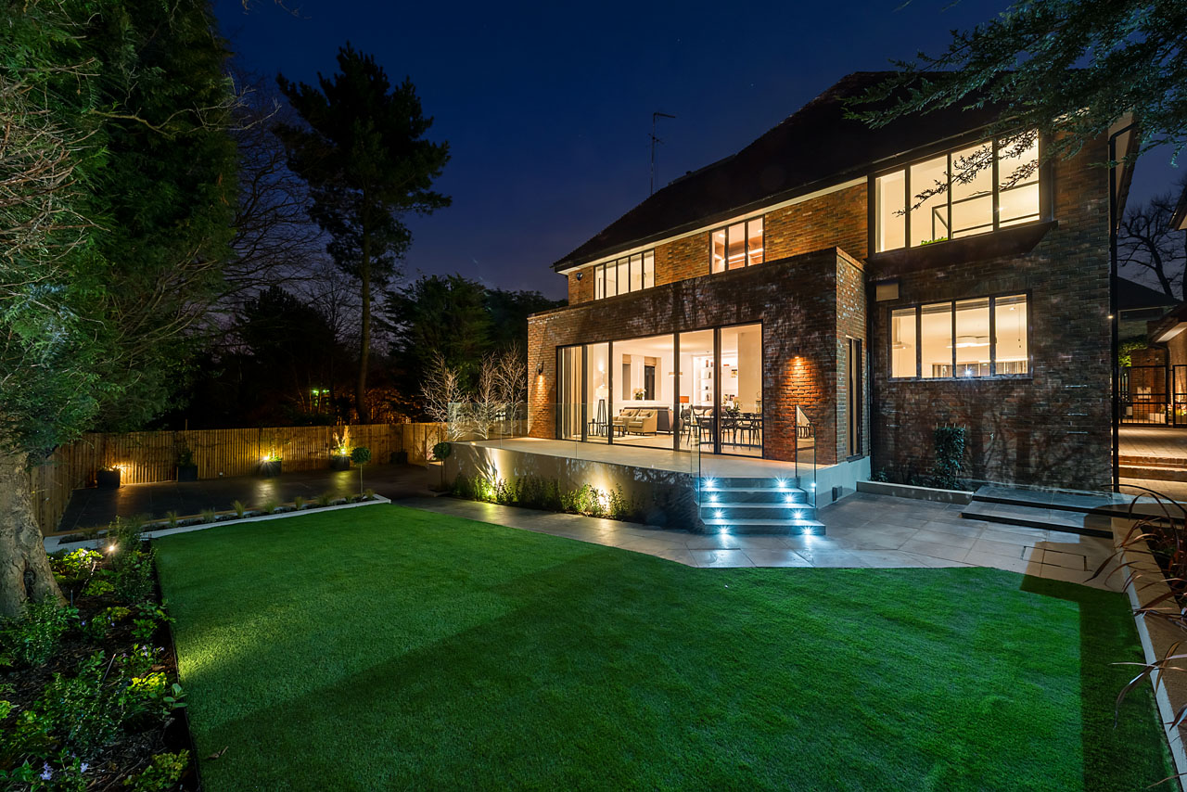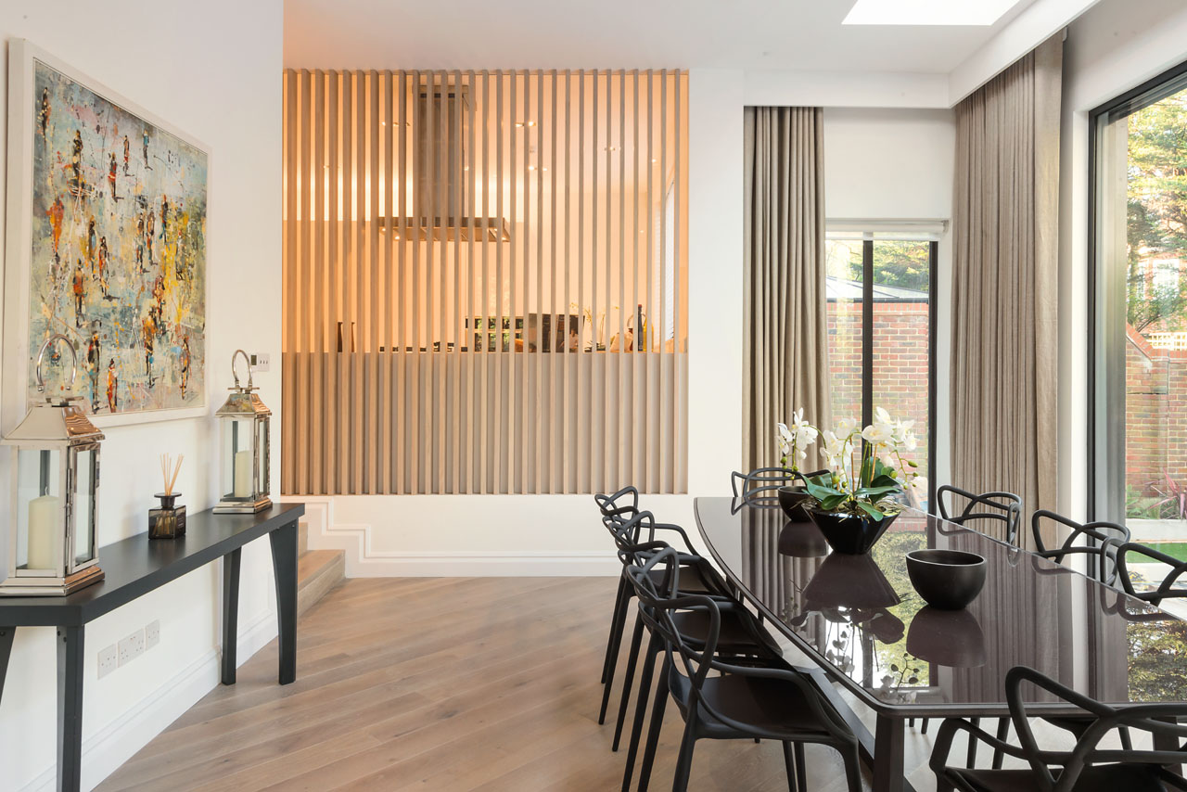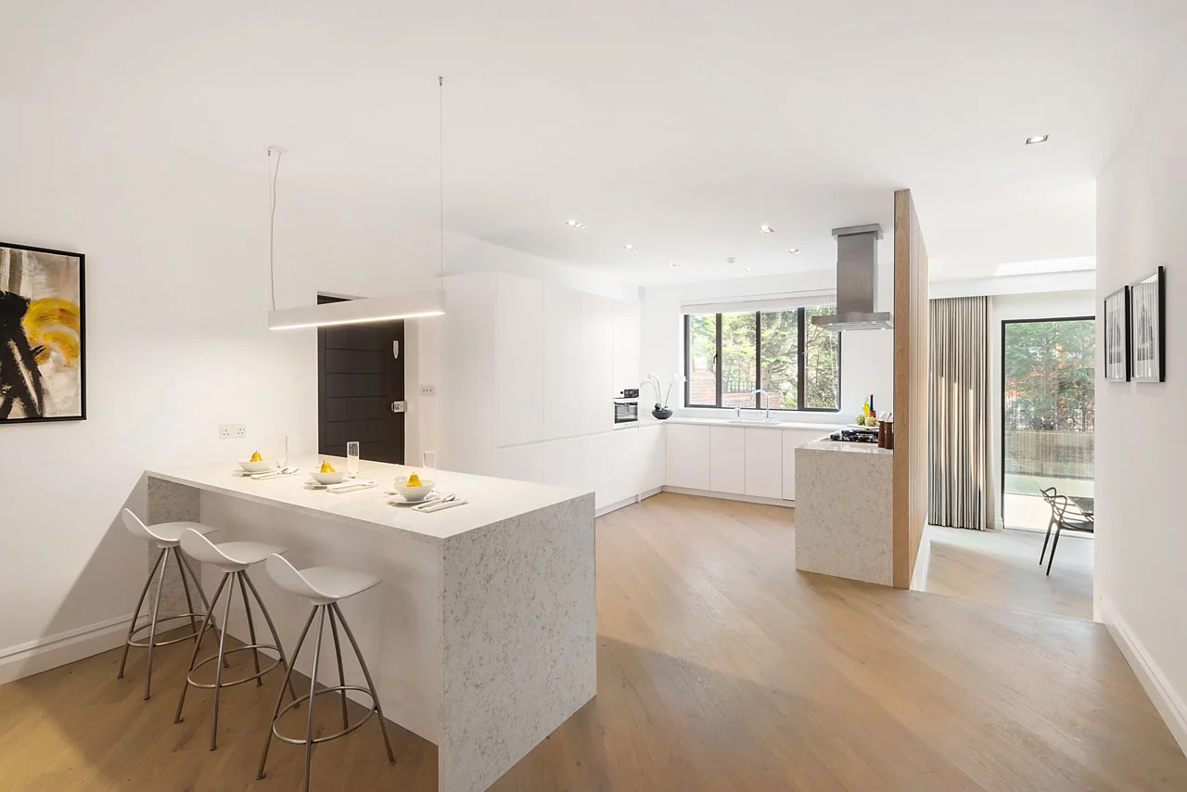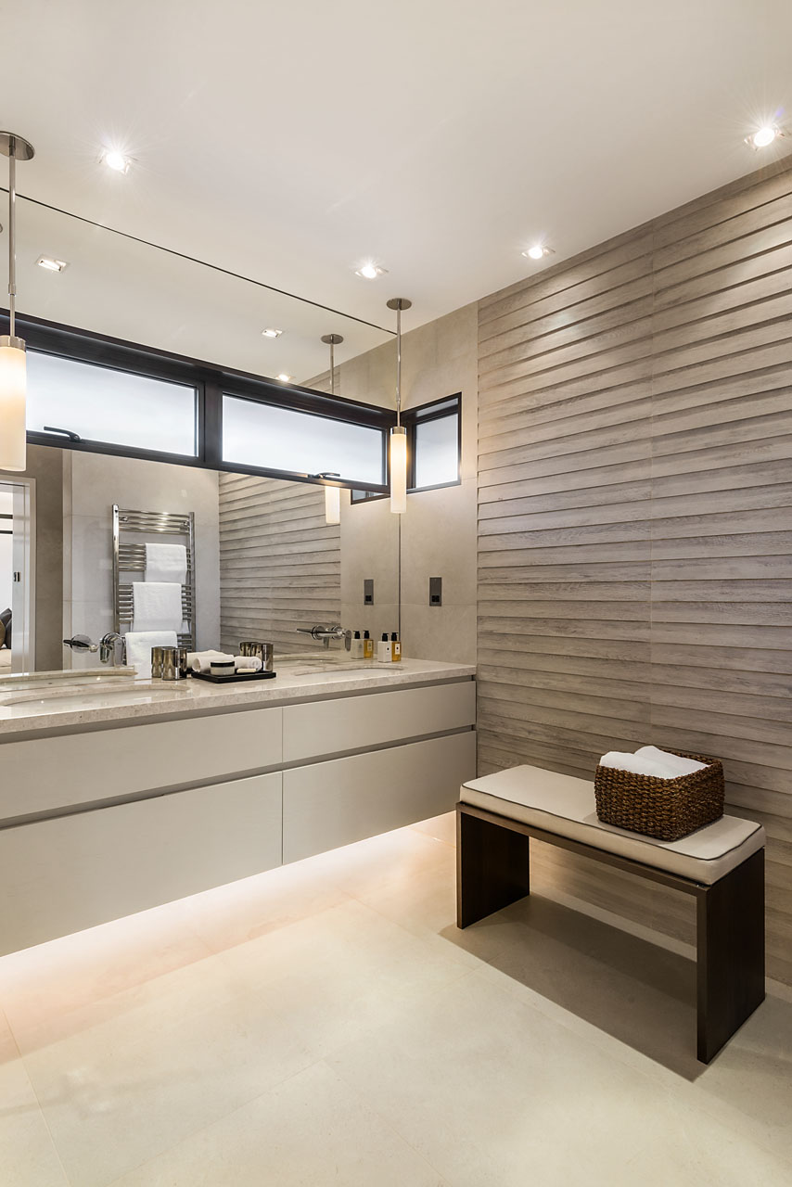Westover Hill





Architect: Obbard
Complete: APRIL 2015
Scope: As part of a private clients rental stock, this dated detached house situated in a quiet north London gated community underwent a full re-model and refurbishment.
Spread over three floors including lower ground level swimming pool, the property was completely stripped back and re-fitted with extensive re-contouring and re-designed landscaping plus the addition of a glazed extension.