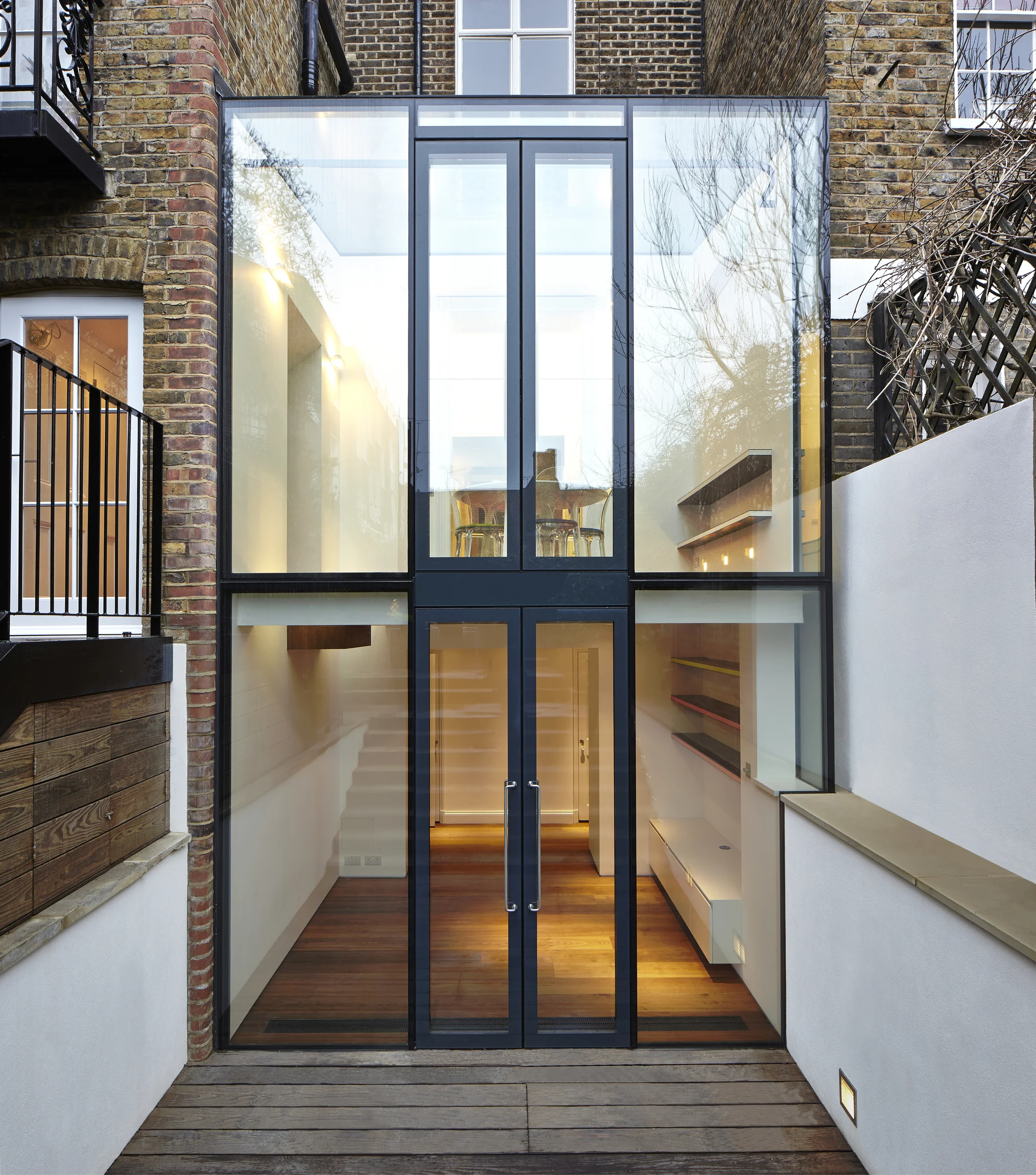Alexander Square





Architect: SADIE SNELSON ARCHITECTS
Complete: MARCH 2015
Scope: The scheme involved the extensive refurbishment of the existing listed property with new finishes, furnishings and services throughout.
In addition, a two storey architectural glass box extension was added to the rear of the building.
The project was carried out with the client in residence sequencing the most invasive works during extended summer vacations and was phased accordingly.